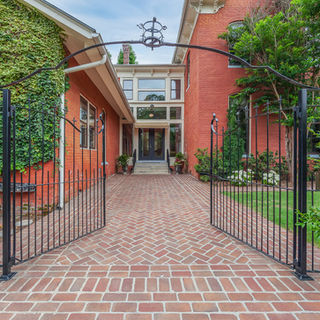top of page
204 E. DEADERICK
JACKSON, TN
-
House could be configured for many different uses based on RG-3/H zone (zoning board approval required)
-
Built in 1873
-
Home is on the National Historic Registry
-
Built as primary residence of William Kirby Walsh.
-
Brick Masonry I-Shape design
-
Approx 4,395 heated sqft
-
3 bed, 2 bath
-
Metal Roof
-
2 HVAC systems
-
13’ ceilings downstairs, 11’ ceiling upstairs
-
Updated Modern Kitchen (Granite, Stainless Gas Range, Dishwasher, Fridge)
-
Updated Modern Baths - Master offers Marble Shower & Cast Iron Pedestal Tub
-
Gated & Secured
-
Elevator
-
Scullery
-
Original Hand-built staircases
-
Original Wood Flooring
-
Original Windows, Doors, and Trim/Millwork
-
Updated Wiring & Plumbing
-
Office
-
Formal Living
-
Formal Dining
-
Family Den

bottom of page























